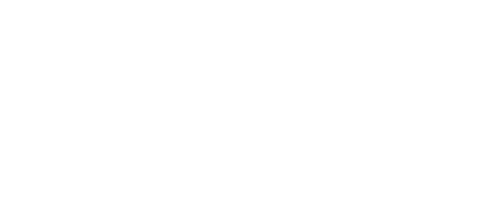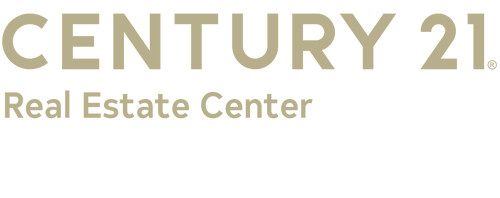


Listing Courtesy of:  Northwest MLS / Century 21 Real Estate Center / Jill Warne
Northwest MLS / Century 21 Real Estate Center / Jill Warne
 Northwest MLS / Century 21 Real Estate Center / Jill Warne
Northwest MLS / Century 21 Real Estate Center / Jill Warne 302 W Martin Place Elma, WA 98541
Active (3 Days)
$495,000
MLS #:
2416408
2416408
Taxes
$607(2025)
$607(2025)
Lot Size
8,276 SQFT
8,276 SQFT
Type
Single-Family Home
Single-Family Home
Building Name
Hobble Creek Estates
Hobble Creek Estates
Year Built
2025
2025
Style
1 Story
1 Story
School District
Elma
Elma
County
Grays Harbor County
Grays Harbor County
Community
Elma
Elma
Listed By
Jill Warne, Century 21 Real Estate Center
Source
Northwest MLS as distributed by MLS Grid
Last checked Sep 16 2025 at 2:53 AM GMT+0000
Northwest MLS as distributed by MLS Grid
Last checked Sep 16 2025 at 2:53 AM GMT+0000
Bathroom Details
- Full Bathroom: 1
- 3/4 Bathroom: 1
Interior Features
- Double Pane/Storm Window
- Bath Off Primary
- Vaulted Ceiling(s)
- Water Heater
- Walk-In Closet(s)
- Walk-In Pantry
- Dishwasher(s)
- Refrigerator(s)
- Stove(s)/Range(s)
- Microwave(s)
Subdivision
- Elma
Lot Information
- Corner Lot
- Dead End Street
- Sidewalk
- Paved
- Cul-De-Sac
Property Features
- Fenced-Fully
- Patio
- Electric Car Charging
- Cable Tv
- High Speed Internet
- Fireplace: 0
- Foundation: Poured Concrete
Heating and Cooling
- Wall Unit(s)
- Ductless
Homeowners Association Information
- Dues: $120/Annually
Flooring
- Laminate
- Ceramic Tile
Exterior Features
- Wood
- Wood Products
- Roof: Composition
Utility Information
- Sewer: Sewer Connected
- Fuel: Electric
- Energy: Green Efficiency: Insulated Concrete Form (Icf)
Parking
- Driveway
- Off Street
- Attached Garage
Stories
- 1
Living Area
- 1,626 sqft
Location
Estimated Monthly Mortgage Payment
*Based on Fixed Interest Rate withe a 30 year term, principal and interest only
Listing price
Down payment
%
Interest rate
%Mortgage calculator estimates are provided by C21 Real Estate Center and are intended for information use only. Your payments may be higher or lower and all loans are subject to credit approval.
Disclaimer: Based on information submitted to the MLS GRID as of 9/15/25 19:53. All data is obtained from various sources and may not have been verified by broker or MLS GRID. Supplied Open House Information is subject to change without notice. All information should be independently reviewed and verified for accuracy. Properties may or may not be listed by the office/agent presenting the information.



Description